S&K Group, specialists in architectural design and high end
construction solutions, have been appointed as Boston's builder.
S&K Group, specialists in architectural design and high end
construction solutions, have been appointed as Boston's builder.
Boston is a collection of seven secluded and impeccably crafted luxury residences inspired by the site’s intriguing history. In 1859, vigneron Andrew Murray bought 103 acres of land to realise his dream of producing world-class wines. He named his estate Balwyn, combining ‘Bal’ (Gaelic for home) and ‘Wyn’ (a Saxon word for vine) to create ‘the home of the vine’.
Today, the renowned Mim Design strongly references this local story through the selection of wine-inspired colours and materials, imbuing each home with a sense of warmth and permanence.
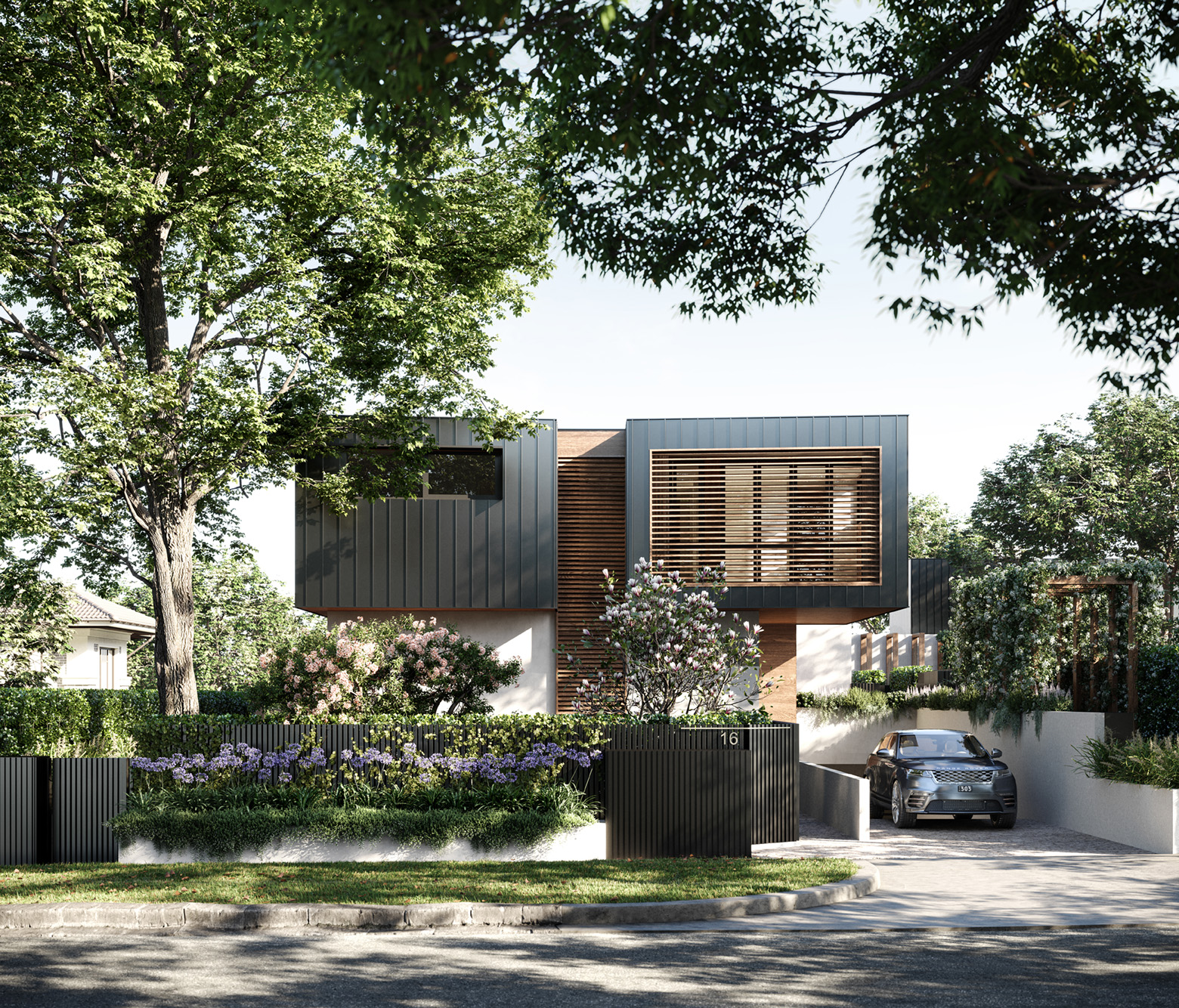
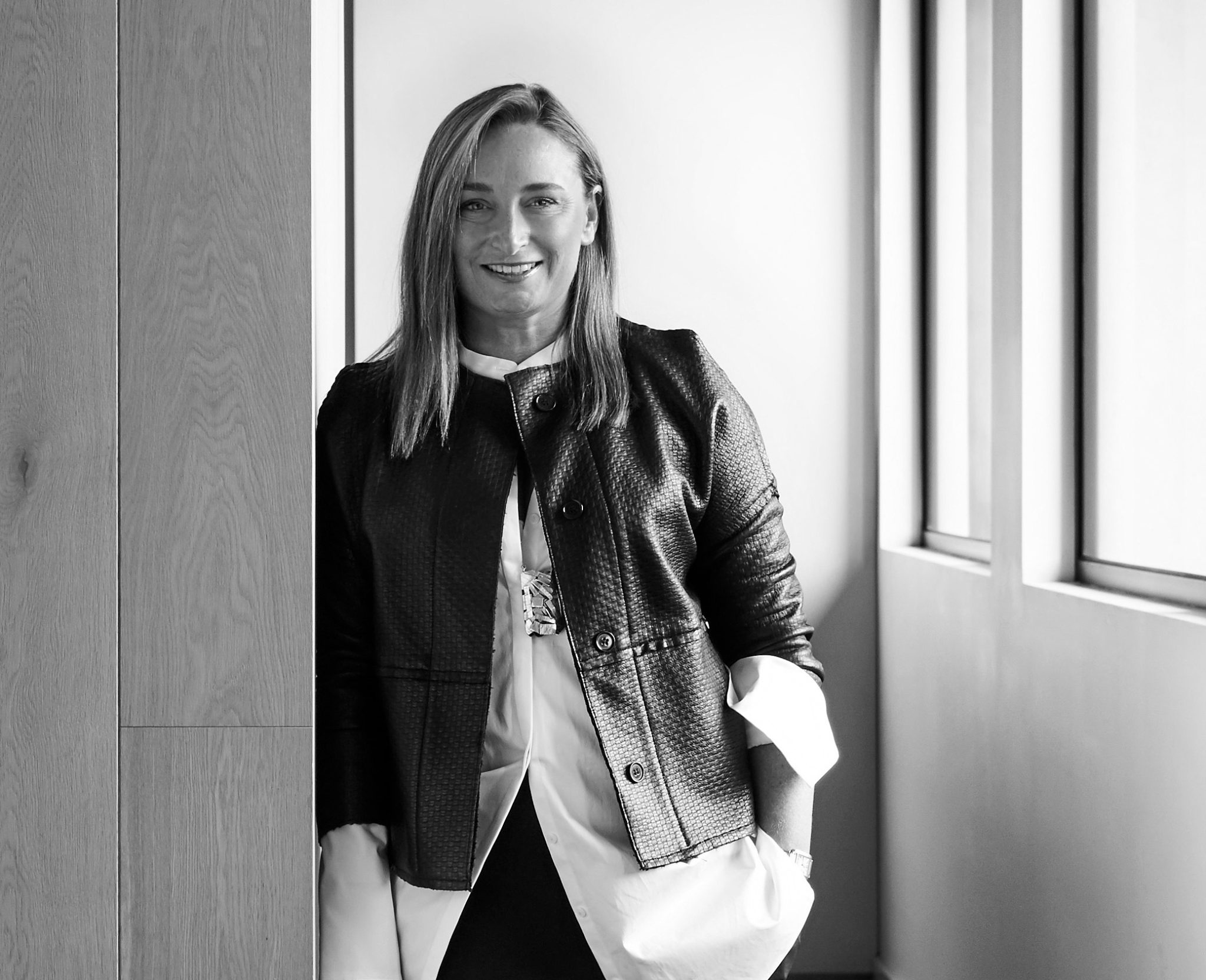
"We are exceptionally proud of our design for Boston — the period details that give the homes character and the contemporary elements that provide incredible comfort. Every detail within Boston is bespoke and high-end, from the angle of a timber stair to the curved stone of an island bench.”
A leafy entrance through a vine-covered arbour leads to fenced front gardens that enhance the feeling of privacy and seclusion. Large courtyards, conceived by John Patrick, provide residents with a deep connection to the landscape and charming spaces in which to entertain. The residences will be enveloped by a highly considered, low-maintenance landscape, affording residents the best of both worlds — a lush green backdrop that flourishes when left alone.

" We create meaningful connections between the indoor and outdoor spaces.
The landscape itself provides a living canvas while enhancing wellbeing.”
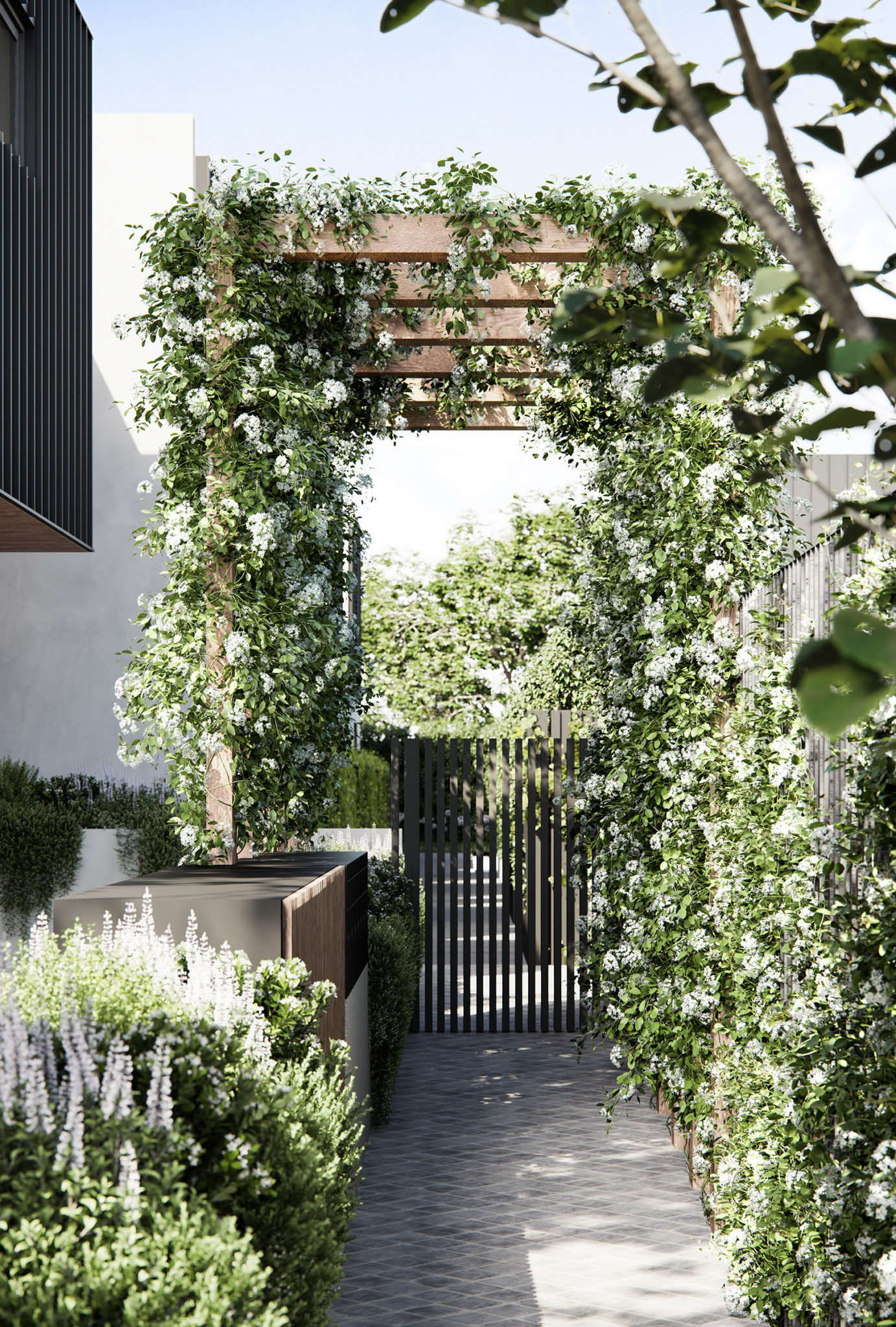
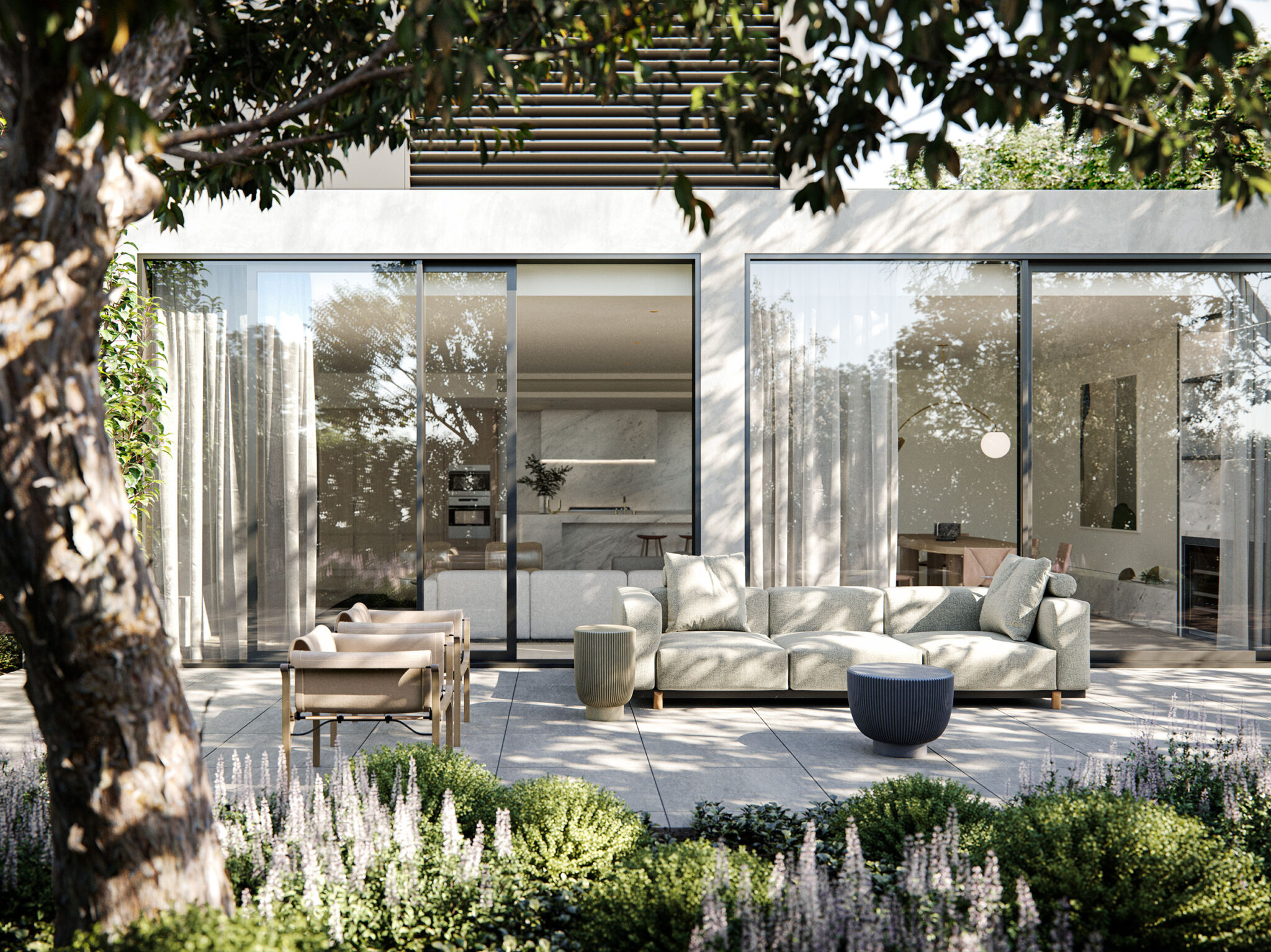
Boston is designed to be immersed in the quiet streetscape, sitting comfortably within the towering canopies and stately homes that grace this prized locale. The architectural façade is an exercise in clean lines, at once robust and unassuming, bold and timelessly elegant. Louvres in timber hues celebrate the natural surrounds and dark cladding allows the architecture to sit sensitively within the site.
Mim Design focuses on period details with a contemporary application. High skirtings, ten foot ceilings, timber panelling and brass detailing flow through the interiors accompanied by a backdrop of lush gardens and view lines.
The design philosophy creates an anchor within the design enabling a sense of consistency, aesthetic sensibility and ultimately, liveability. The colour palette is also crucial within the design. Soft modern timbers paired with modern greens and blues provide a symbolic association with traditional architectural colours and materials.
Boston is rooted in a Victorian aesthetic expressedwith a contemporary playbook. The two eras live in beautiful contradistinction: traditional elegance and sustainable technology.
Sustainable Features
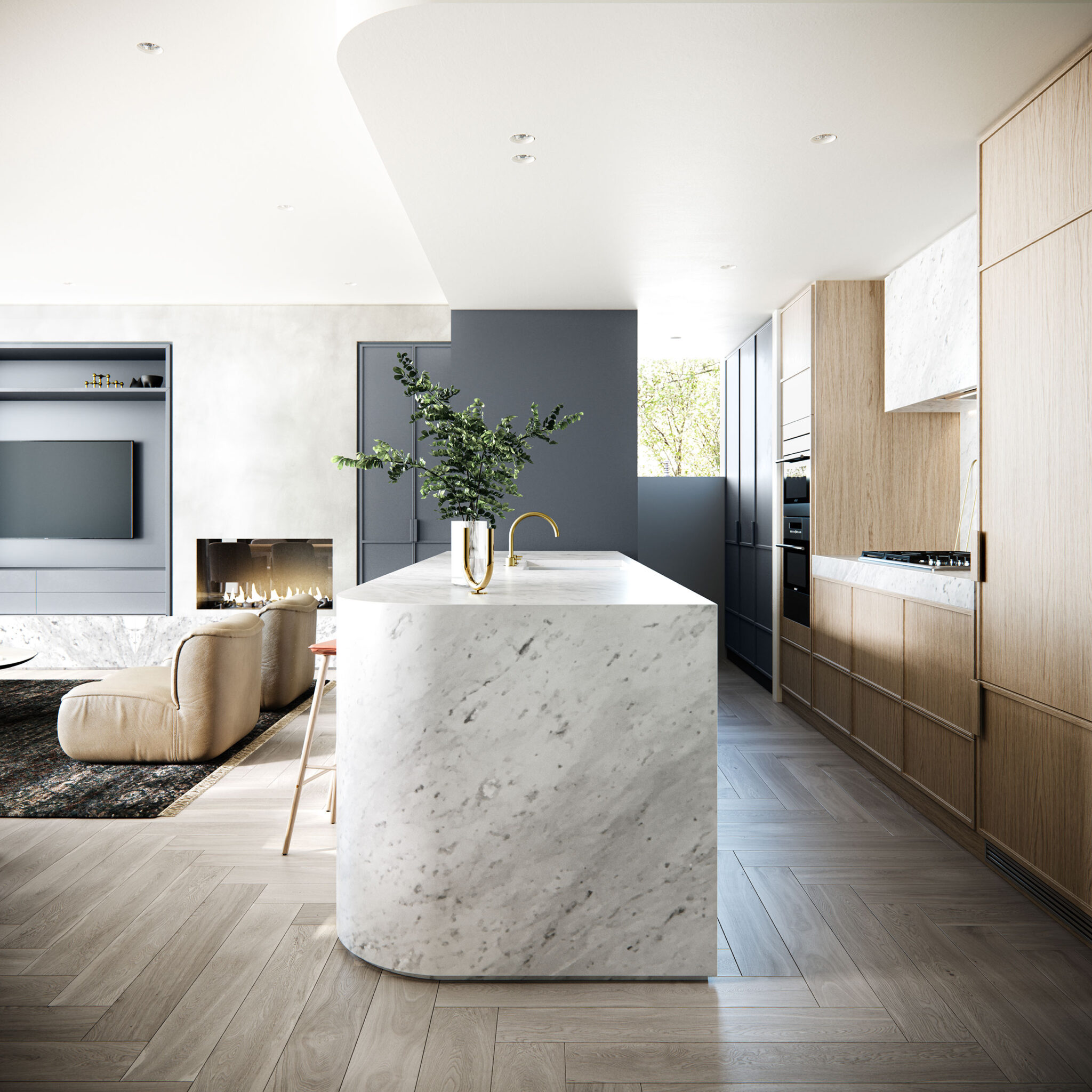
The fine details of the kitchen design are expressed in classical compositions with contemporary design elements through the main area and into the butler’s pantry.
Traditional timber panelling provides a sense of familiarity and homely that contrasts with the modern contours of the kitchen bench. A light colour palette and a continuous line of integrated joinery creates a sense of expansiveness and generous benches provide ample space for cooking together. High-end Vintec wine fridges, Wolf appliances and Brodware tapware add a final touch of indulgence to the space.
Appliances

Wine Storage

Tapware

Stone

Flooring

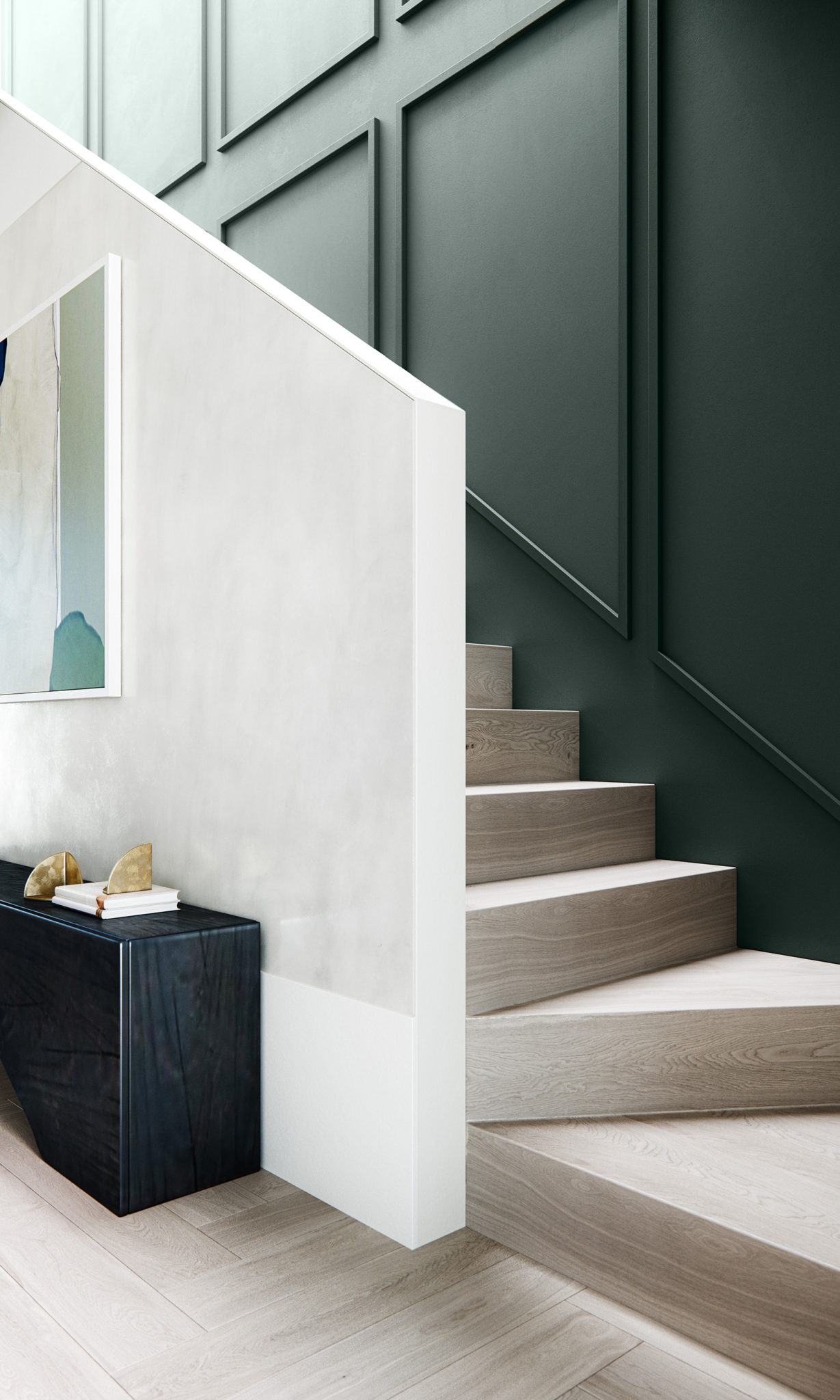
Sunlight streaming down from above bounces softly off the polished plaster walls, diffusing the light with a warm intensity. The living area flows to the kitchen, connected by Woodcut Herringbone floors and the calming blue tone of the joinery. With approximately ten foot high ceilings and crisp white hues, a broad and elegantly neutral space awaits a personal touch.
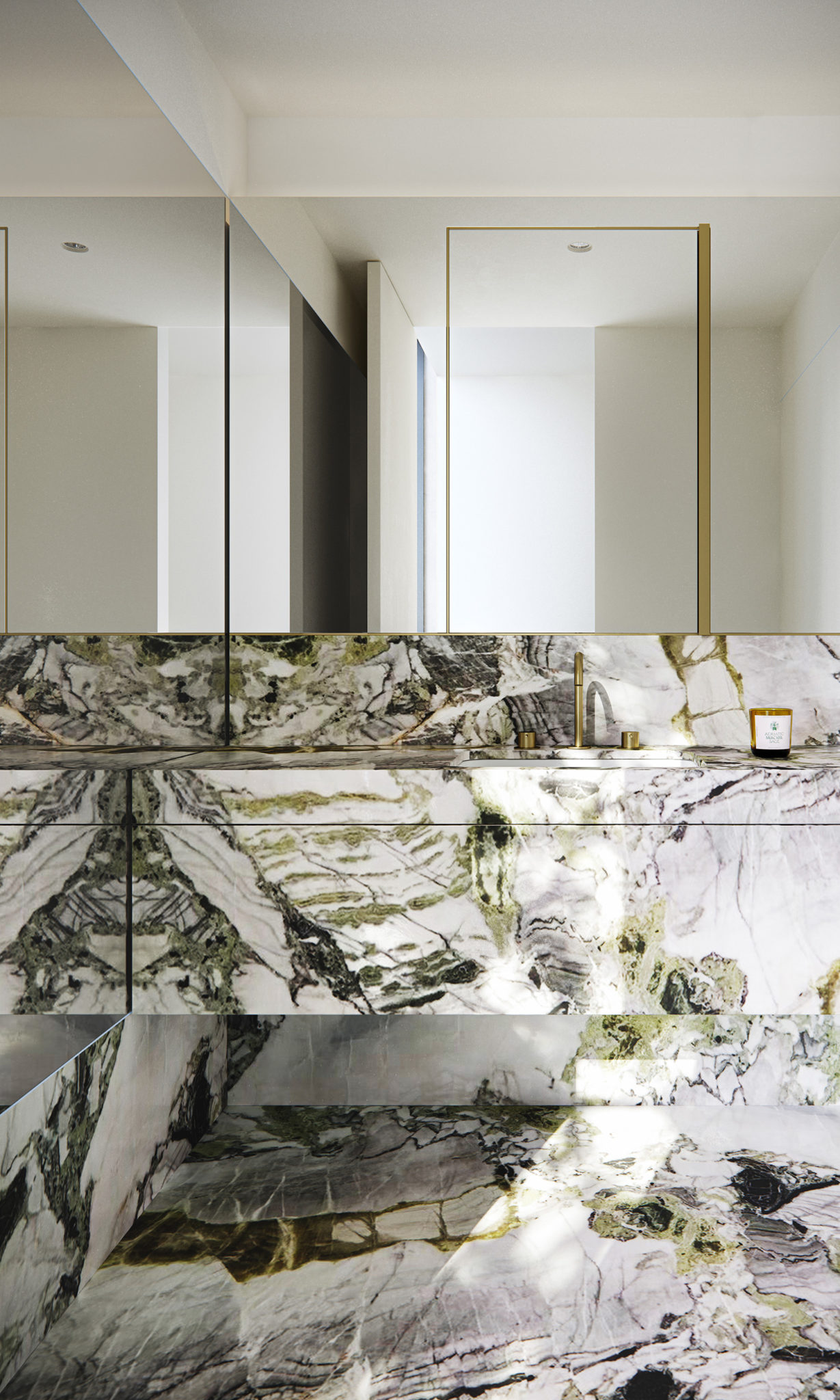
A separate powder room features benches in striking natural stone with veins of white, grey and green.
Stone

Tapware

When stepping into the home, the first impressions are the gentle spill of light, the strong geometry of the staircase and the elegant patterns of the joinery.
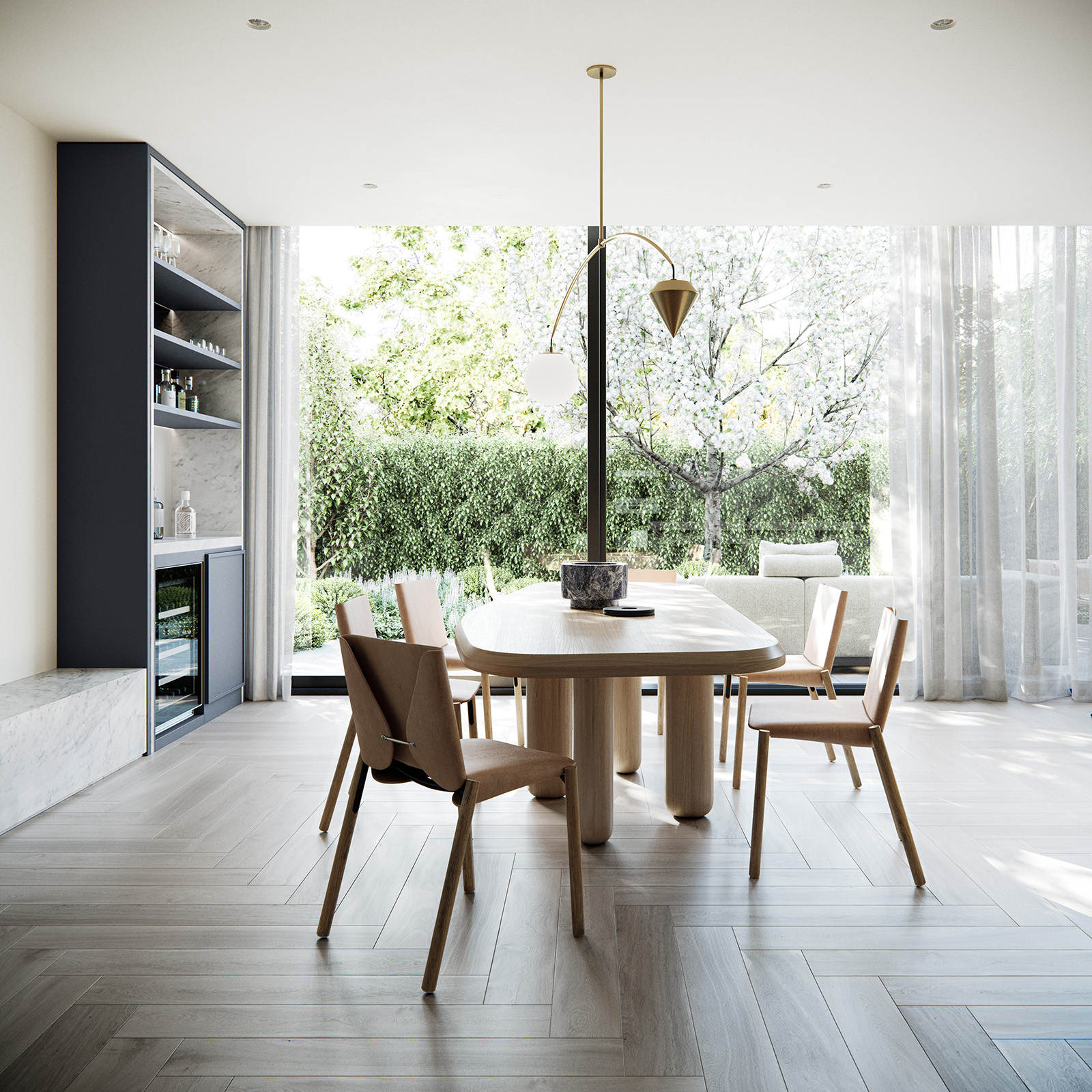
With its stately homes, leafy streets and charming eateries, Balwyn is one of Melbourne’s most exclusive and coveted suburbs. Positioned only 10km from the CBD, and with a unique mix of parklands and bustling shopping villages, Balwyn offers the perfect balance of urban excitement and peaceful tranquility.
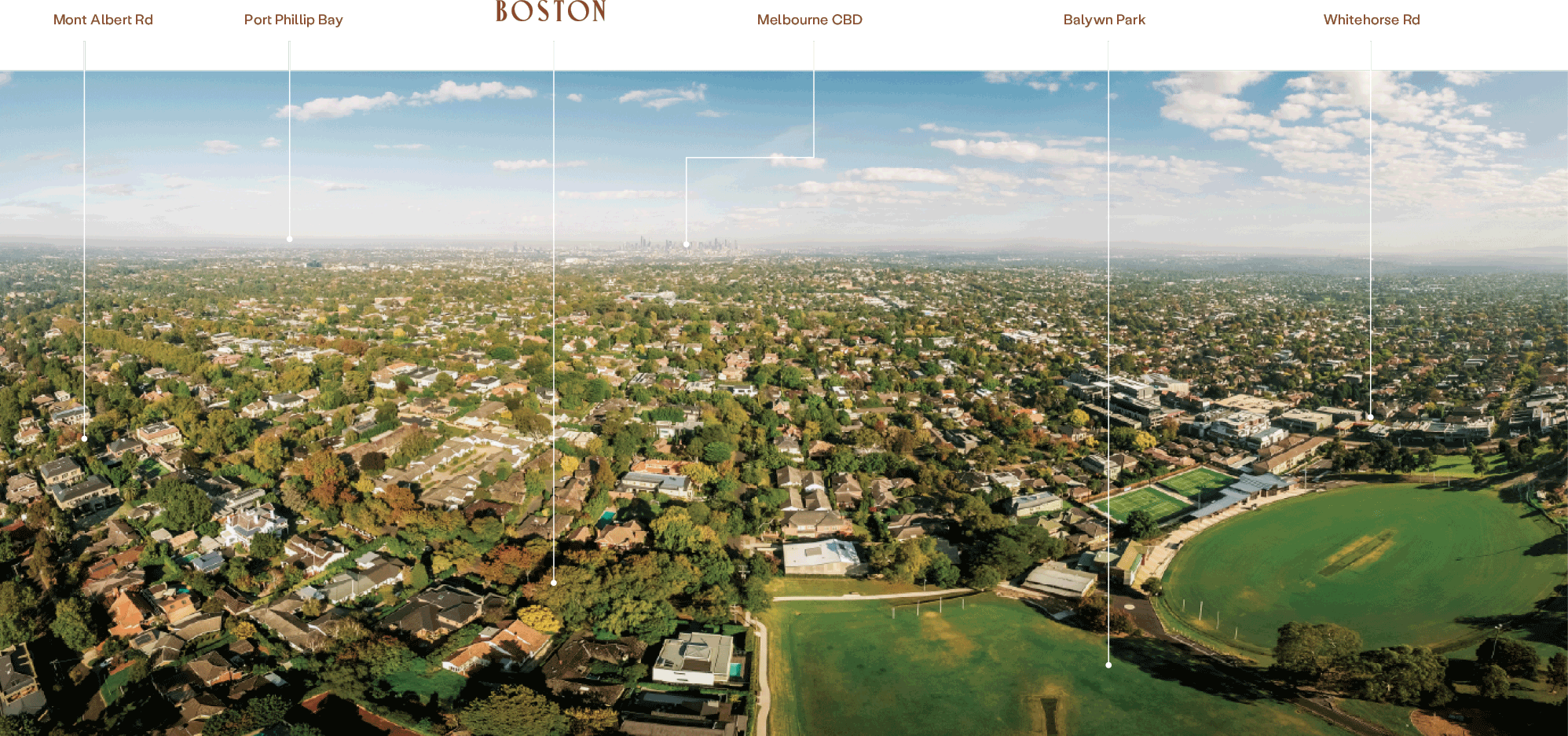
Balwyn is known for its leafy streets, endless parklands and an array of sporting clubs.

Deepdene Park
This lovely park is home to a bright and cheery playground, barbeques and expanses of grass for a walk with the dog.
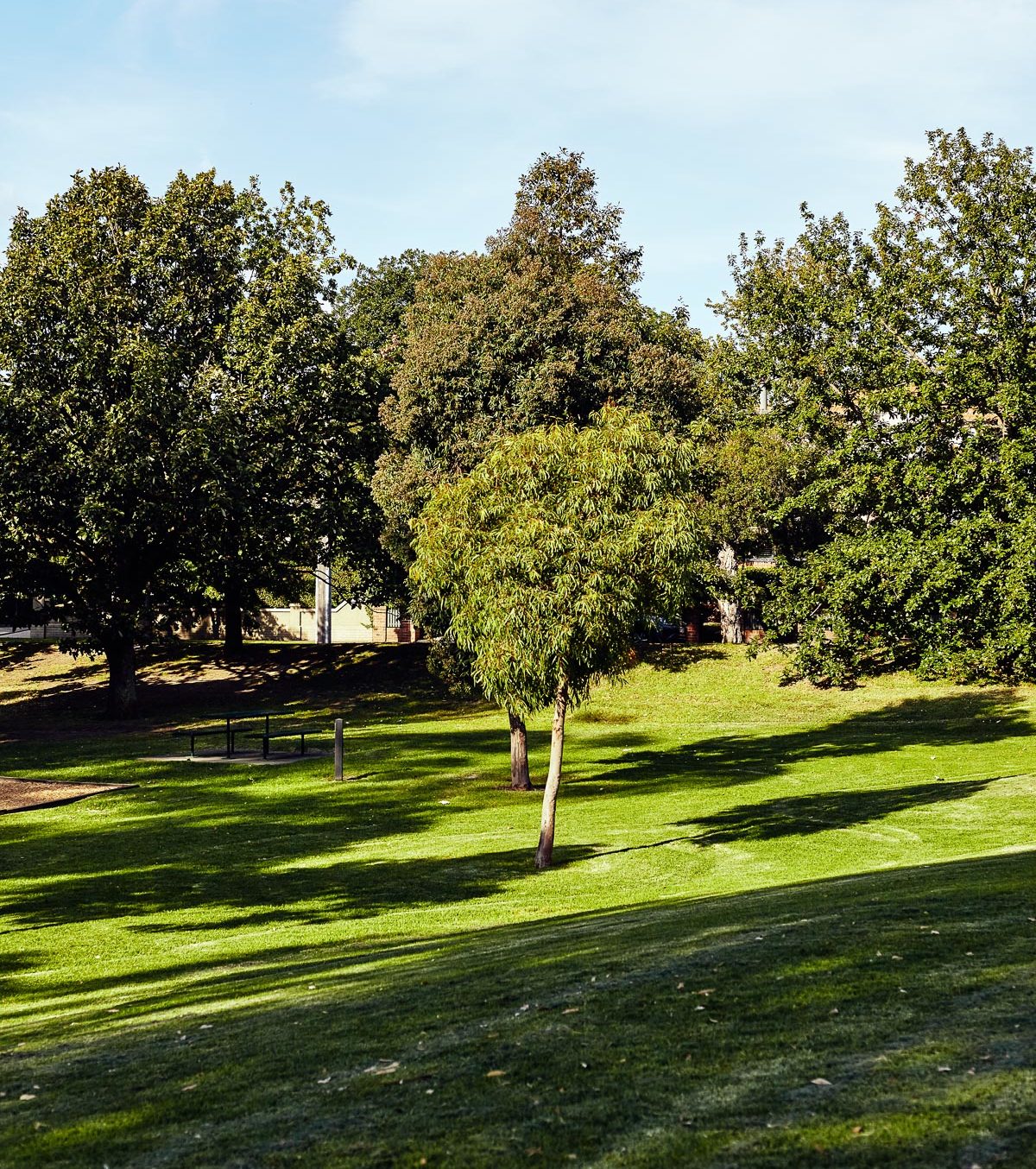
Deepdene Tennis Club
Home to a committed group of local tennis enthusiasts, Deepdene Tennis Club is perfect for a hit on clay.
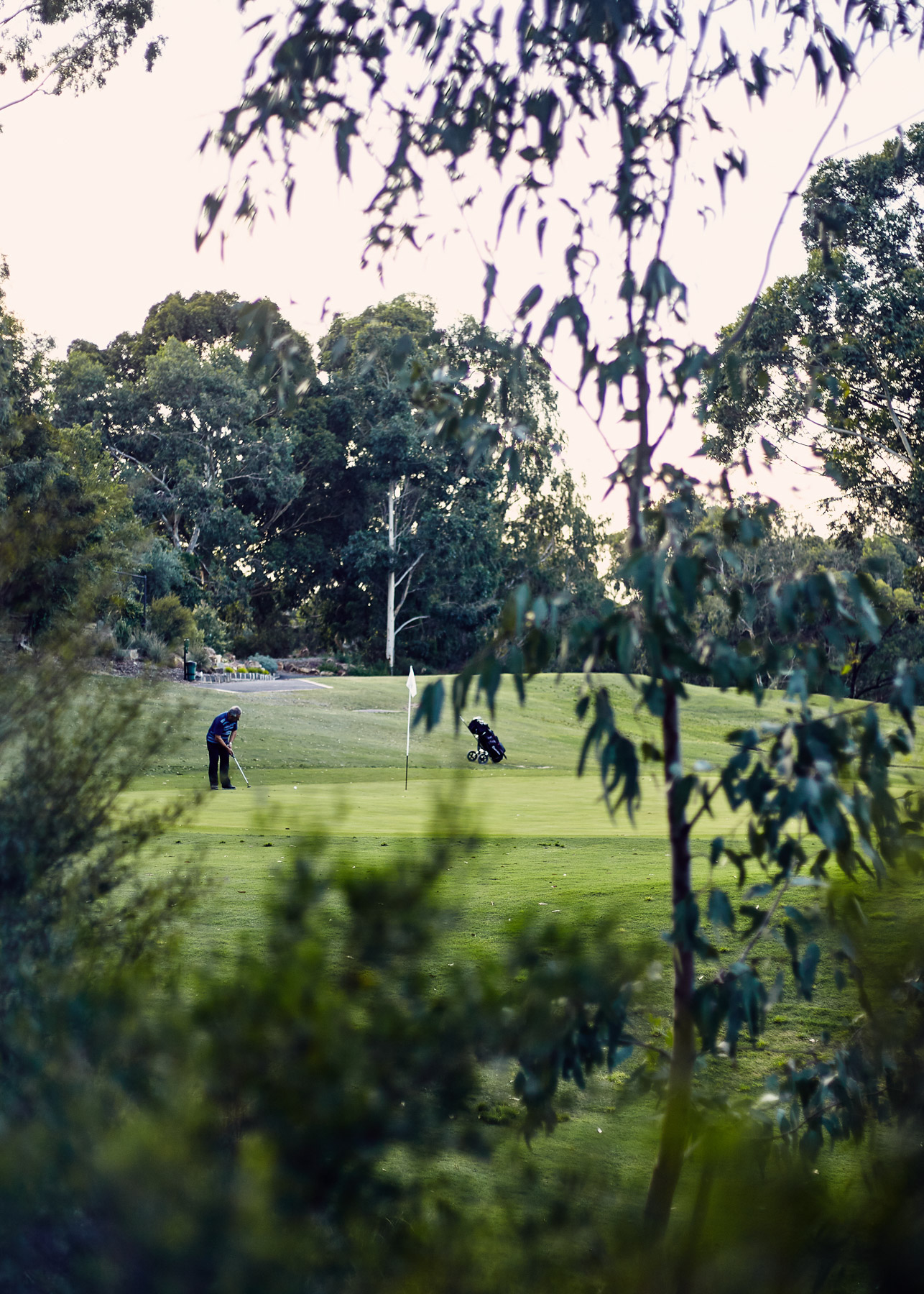
Kew Golf Club
The course at Kew Golf Club meanders along the Yarra River, providing a beautiful vista. The par 72 layout is also home to more than a hundred species of native birds.
John August Reserve
This delightful reserve boasts lovely, established trees and a playground tucked into the side of a hill.

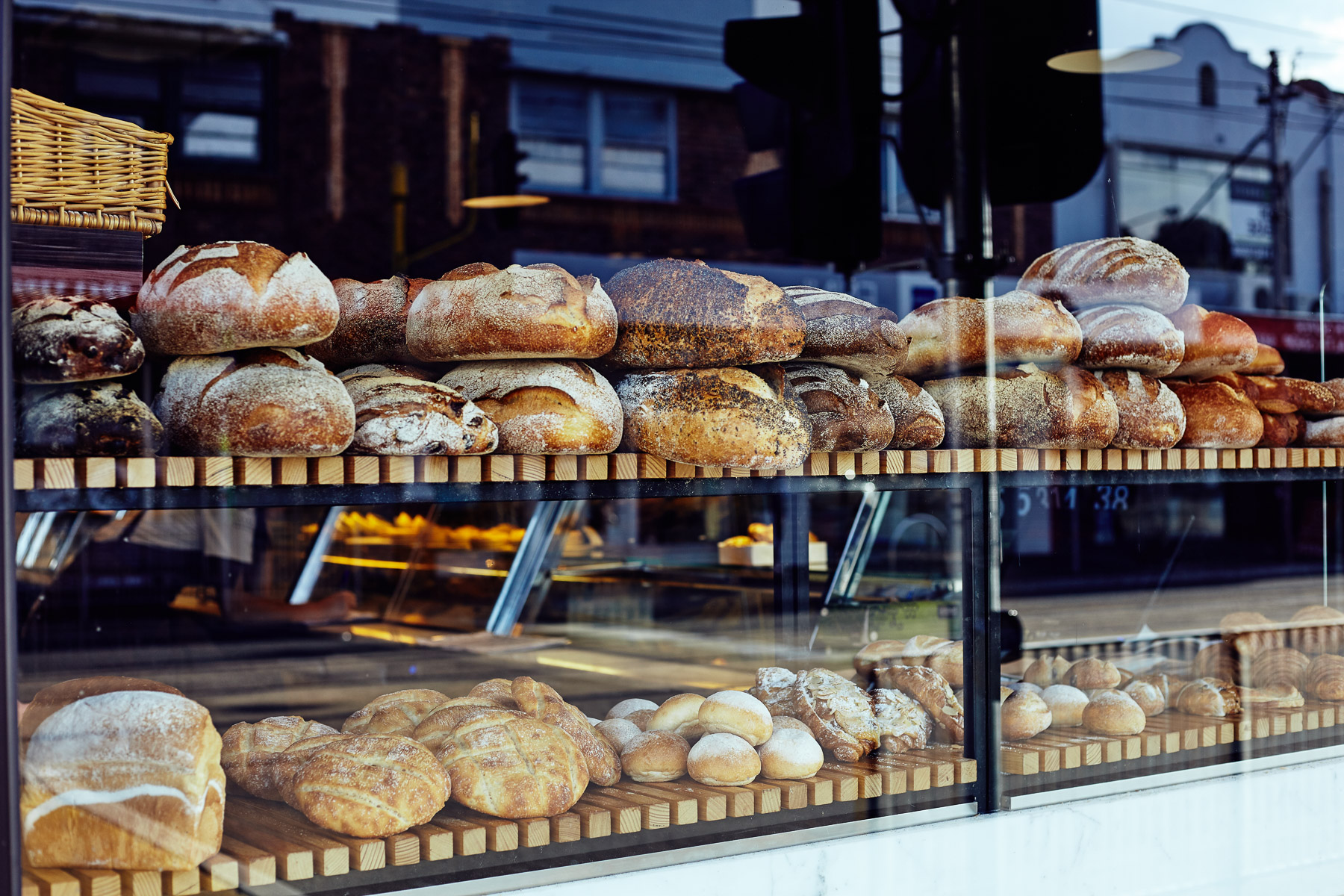
Laurent Bakery
This French artisan bakery is known for its traditional breads as much as its innovative cakes and sweets.
Melbourne’s inner-east is the inner sanctum of fine food and wine. From The Hills wine bar, with its showcase of avant garde producers and charcuterie to the freshest of produce from Apple and Sage, there are endless flavours to sample.

Chicken or the Egg
One of the newer additions to Maling Road, this friendly café serves an all day breakfast and lunch menu.
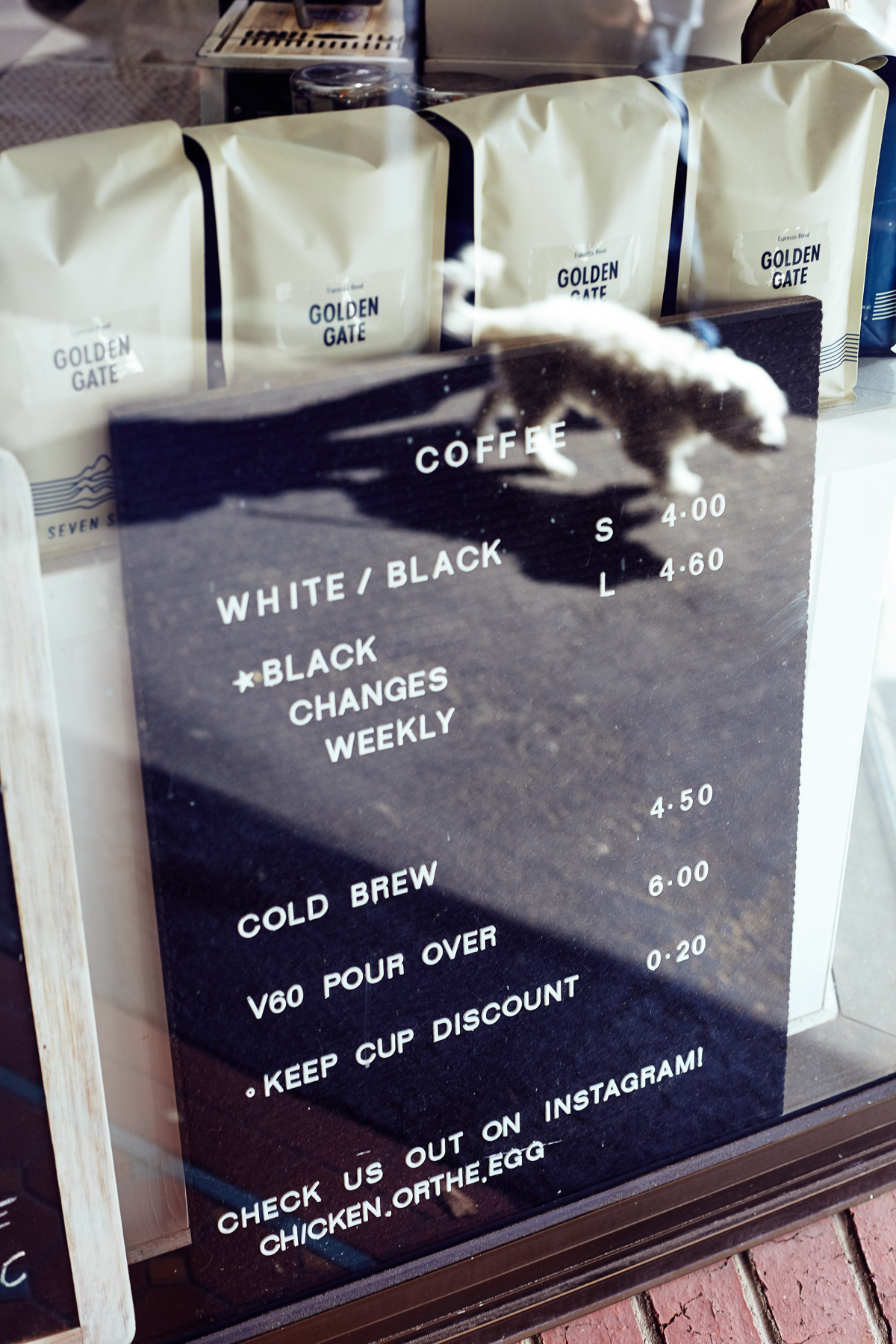
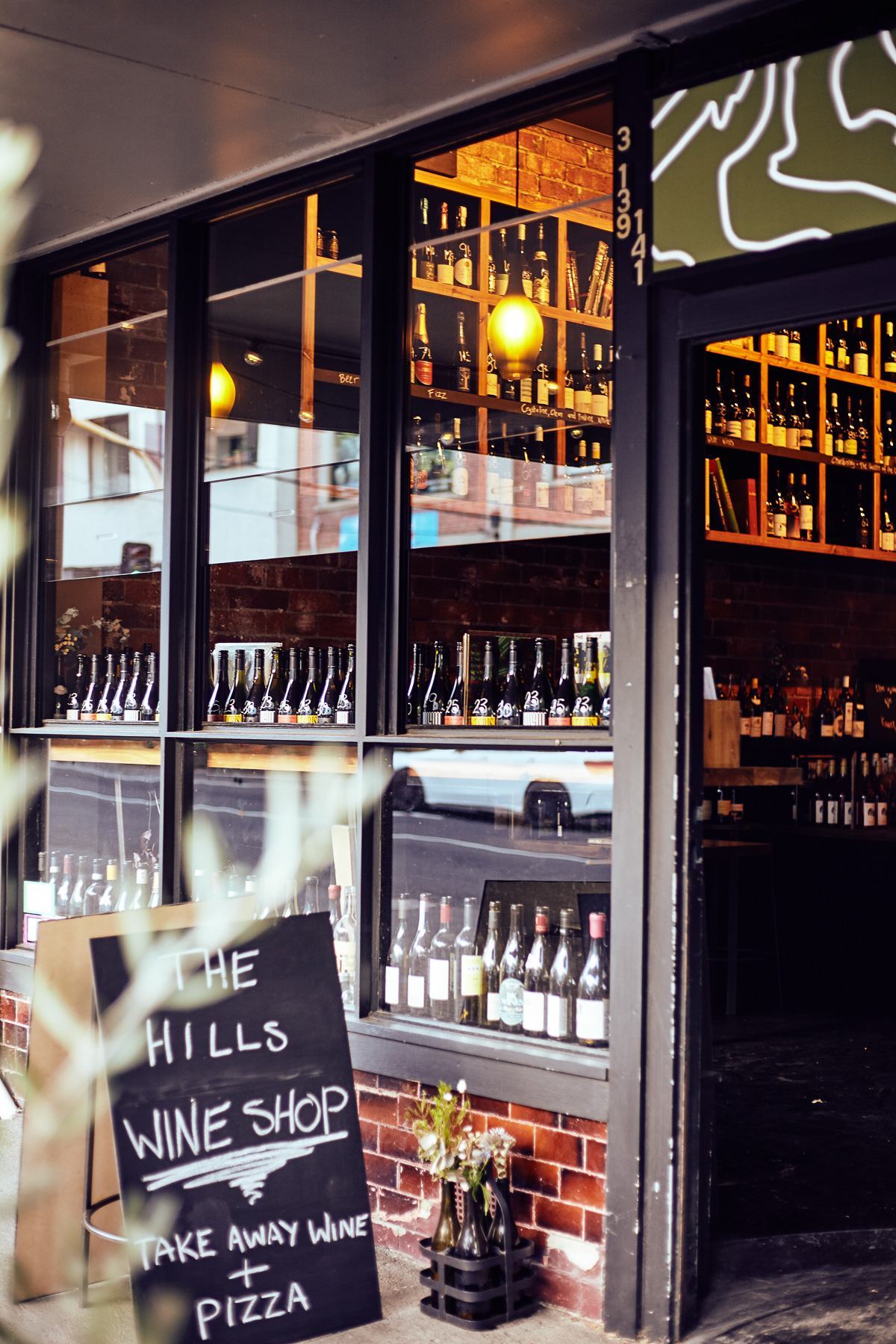
The Hills Wine Bar
This neighbourhood bar serves wine with character, wood-fired pizza and a range of delicious snacks.
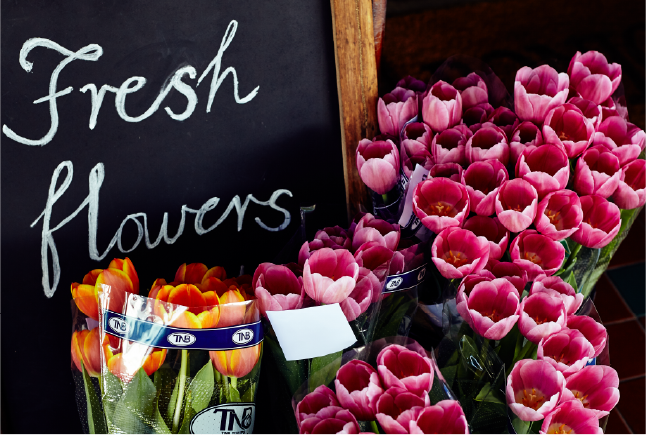
Maling Road
This famous and historically significant village is one Melbourne's most charming shopping strips.
Boston is conveniently positioned close to public transport and arterial roads. Canterbury Station is a 20-minute walk from home. Boston is also halfway between the Eastern and South Eastern Freeways for trips down to the Mornington Peninsula and beyond.
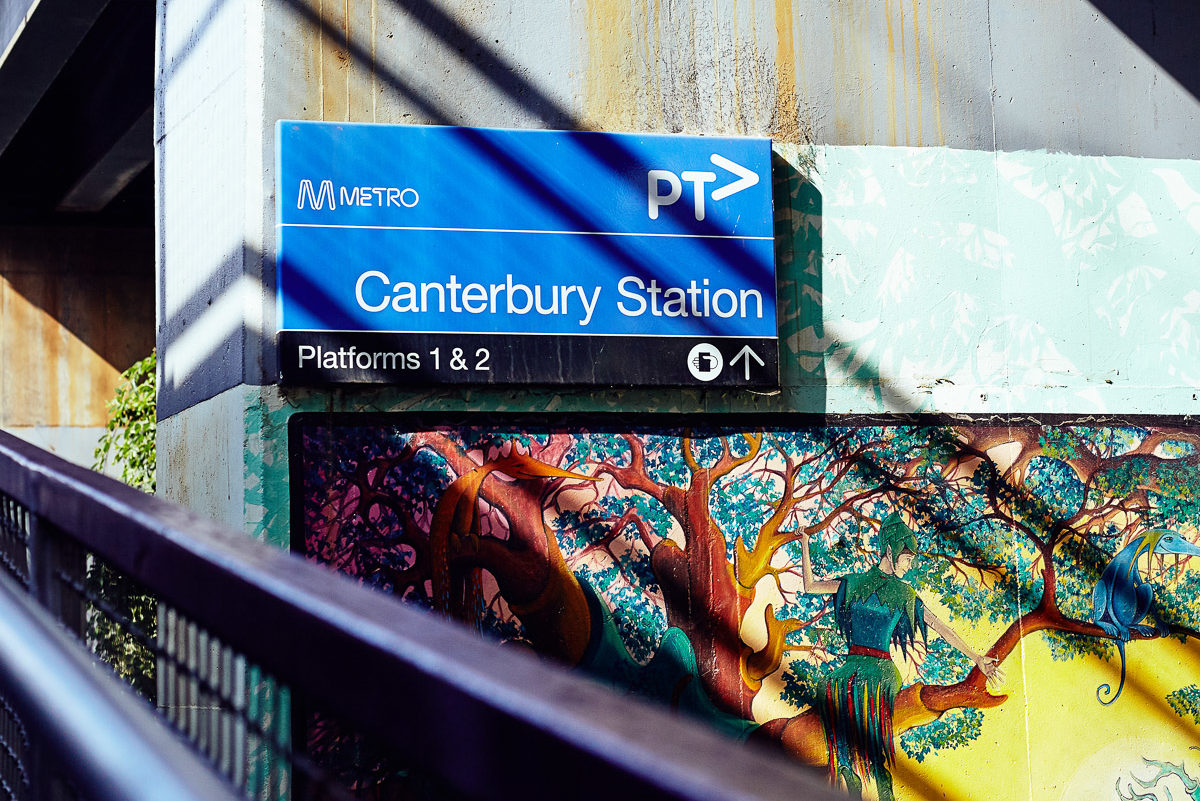
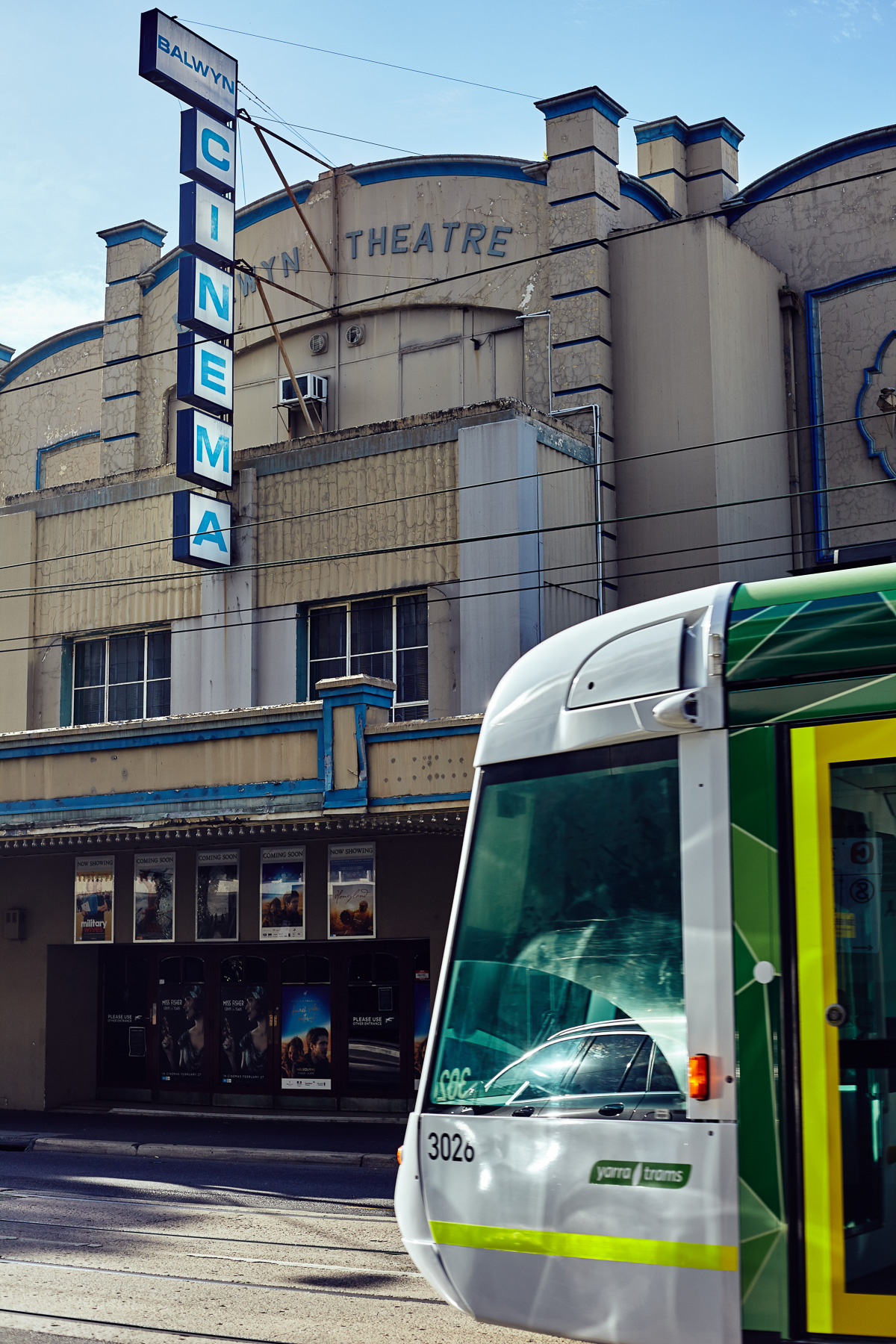
Transport Links
The 109 tram runs along Whitehorse Road, through Richmond, the city and on to Port Melbourne beach.
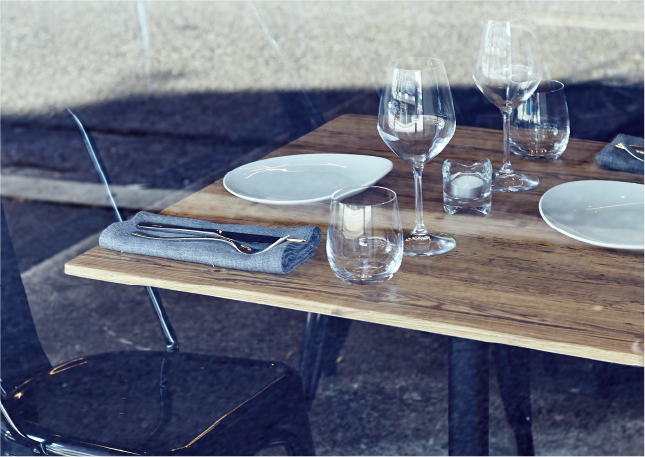
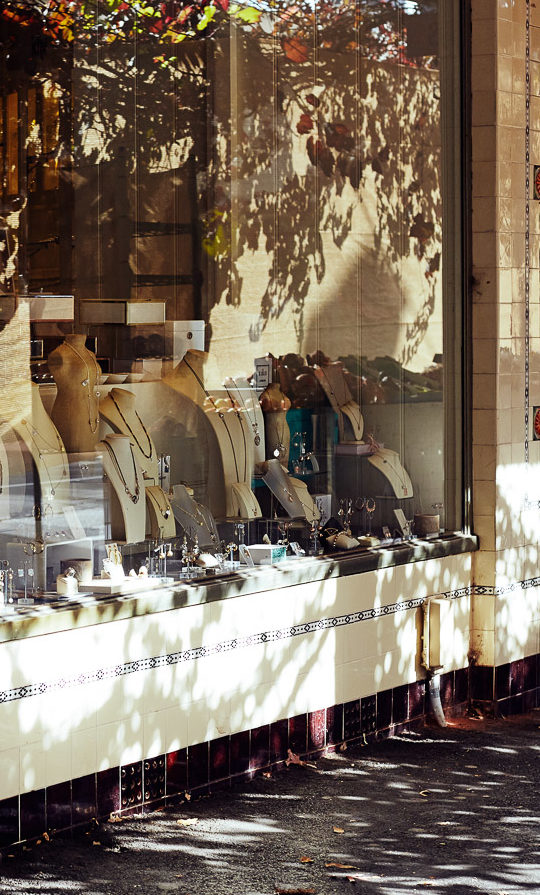
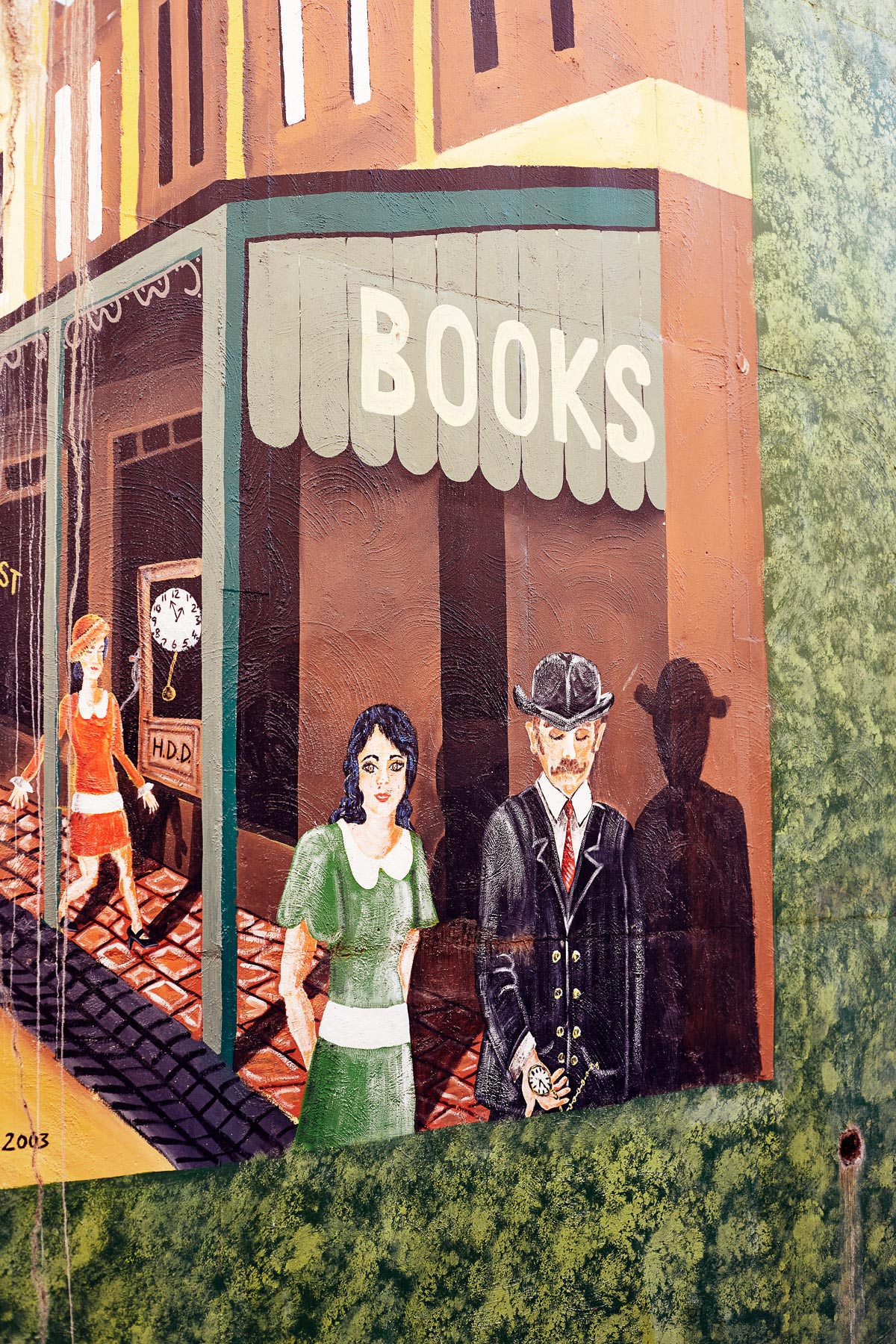
Balwyn is a suburb known for its high-quality education. Fintona Girls School and Balwyn Primary are just a short stroll from Boston Road, and Camberwell Grammar School is just a 14-minute walk from home. The redeveloped Balwyn Library is close by, providing access to an incredible 500,000 physical and online items to borrow, stream and download.

JT Property has carefully selected a team of creatives that best reflects the group's meticulously conceived vision and the character of Balwyn.
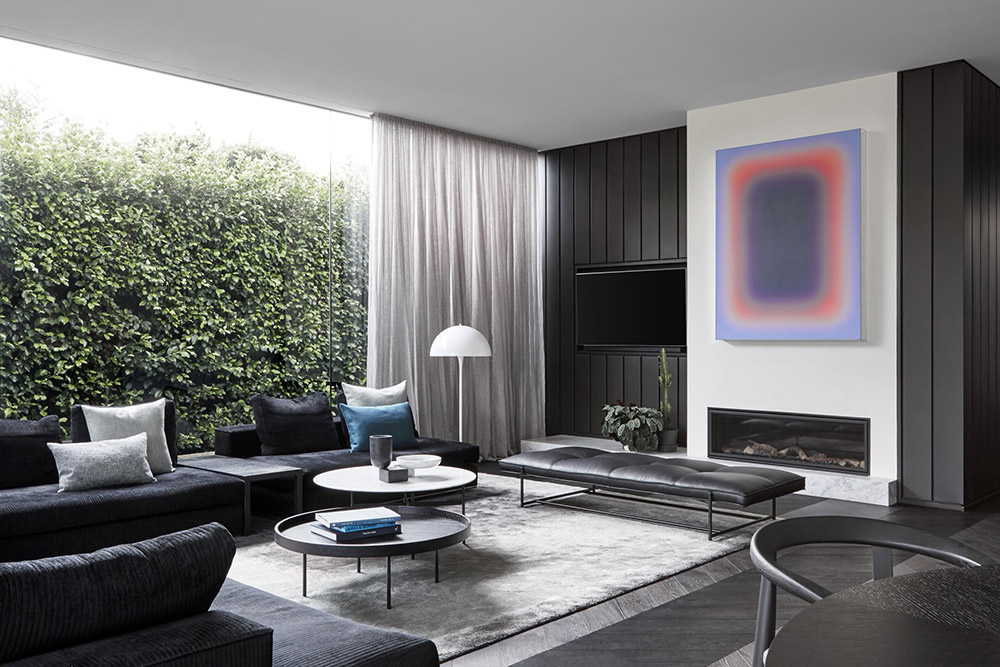
Mim Design is an award-winning Melbourne-based practice renowned for its sheer creativity and attention to detail. The multi-disciplinary firm’s portfolio exceeds 20 years and spans across high-end residential, retail, hospitality and corporate projects. More recently, the studio, led by founder Miriam Fanning, has expanded into hotels, custom multi-residential interiors, external design and furnishings. Projects include the Sheraton Mirage Port Douglas, Olga Berg Highpoint, and South Yarra's Will&Co apartments.
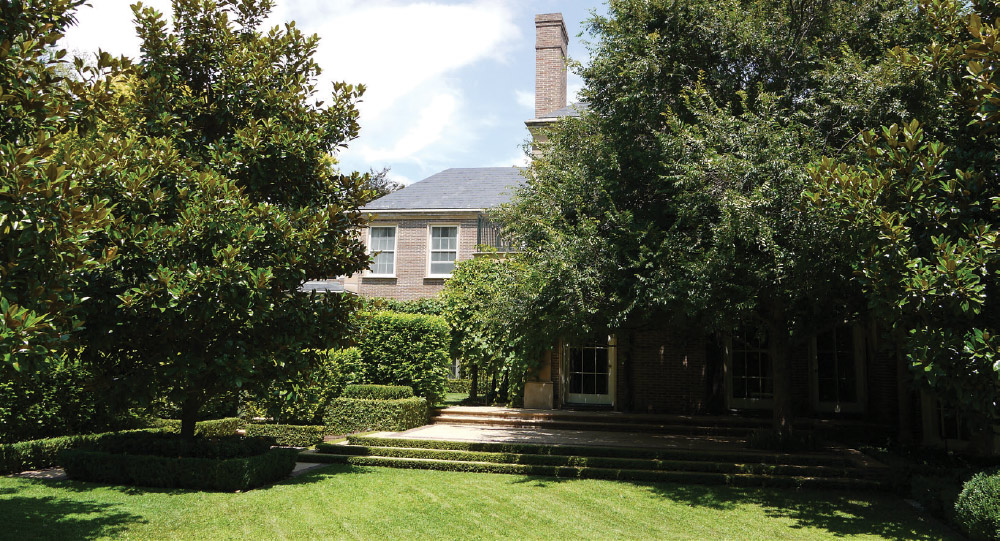
Formed in 1982, the John Patrick landscape team serves clients locally, interstate and internationally. The practice has carried out a broad range of commissions encompassing both small and large-scale projects for private, corporate and government clients.
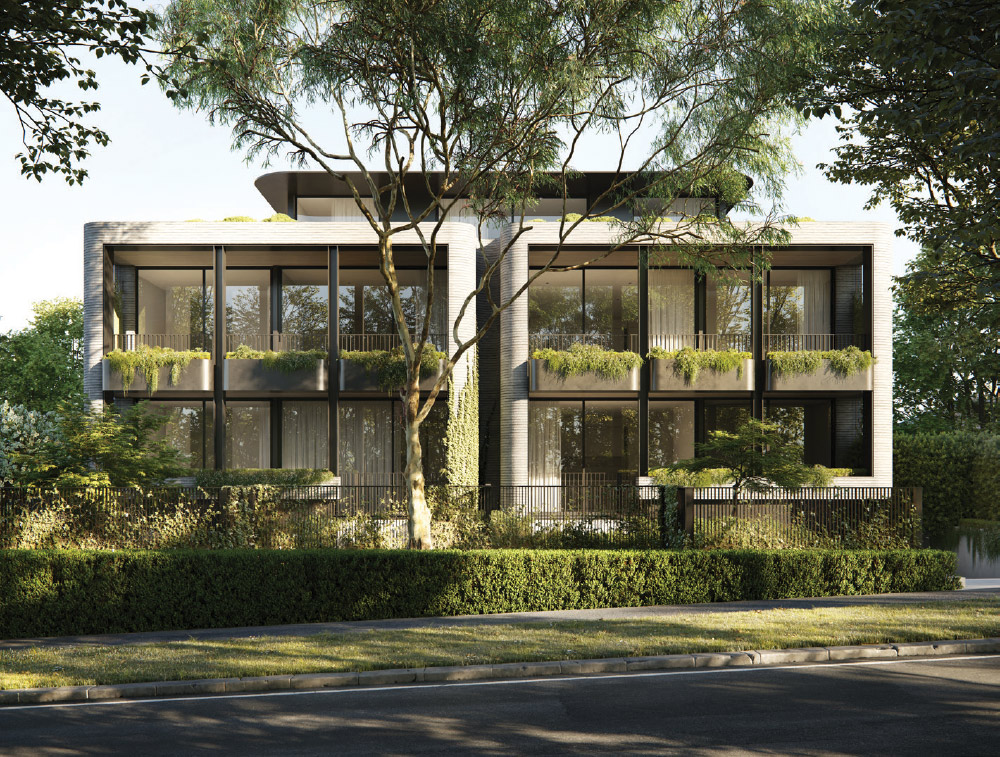
Mr Marshall White opened his first office in Glenferrie Road, Malvern over 45 years ago. A legend within the real estate industry, Marshall instilled a philosophy within the company that, above all, values honesty, integrity, experience and the desire to put in the time. Marshall White continually strive to capitalise on the blending of youthful enthusiasm and mature experience to achieve the highest possible standards of excellence. They also pride themselves on their ability to provide an exceptional level of service that is envied by others in the real estate industry. Marshall White is proud to be collaborating with JT Property to launch this fantastic project, Boston.
Developed by

While all reasonable care has been taken in the preparation of this website and the particulars contained herein, it is intended to be a visual aid and does not necessarily depict the finished state of the property or object shown. No liability whatsoever is accepted for any direct or indirect loss or consequential loss or damage arising in any way out of any reliance upon this website. Purchasers must rely upon their own enquiries and inspections. Furniture is not included with the property. Dimensions and specifications are subject to change without notice. Illustrations and photographs are for presentation purposes and are to be regarded as indicative only. This website does not form part of, and is not, an offer or a contract of sale.